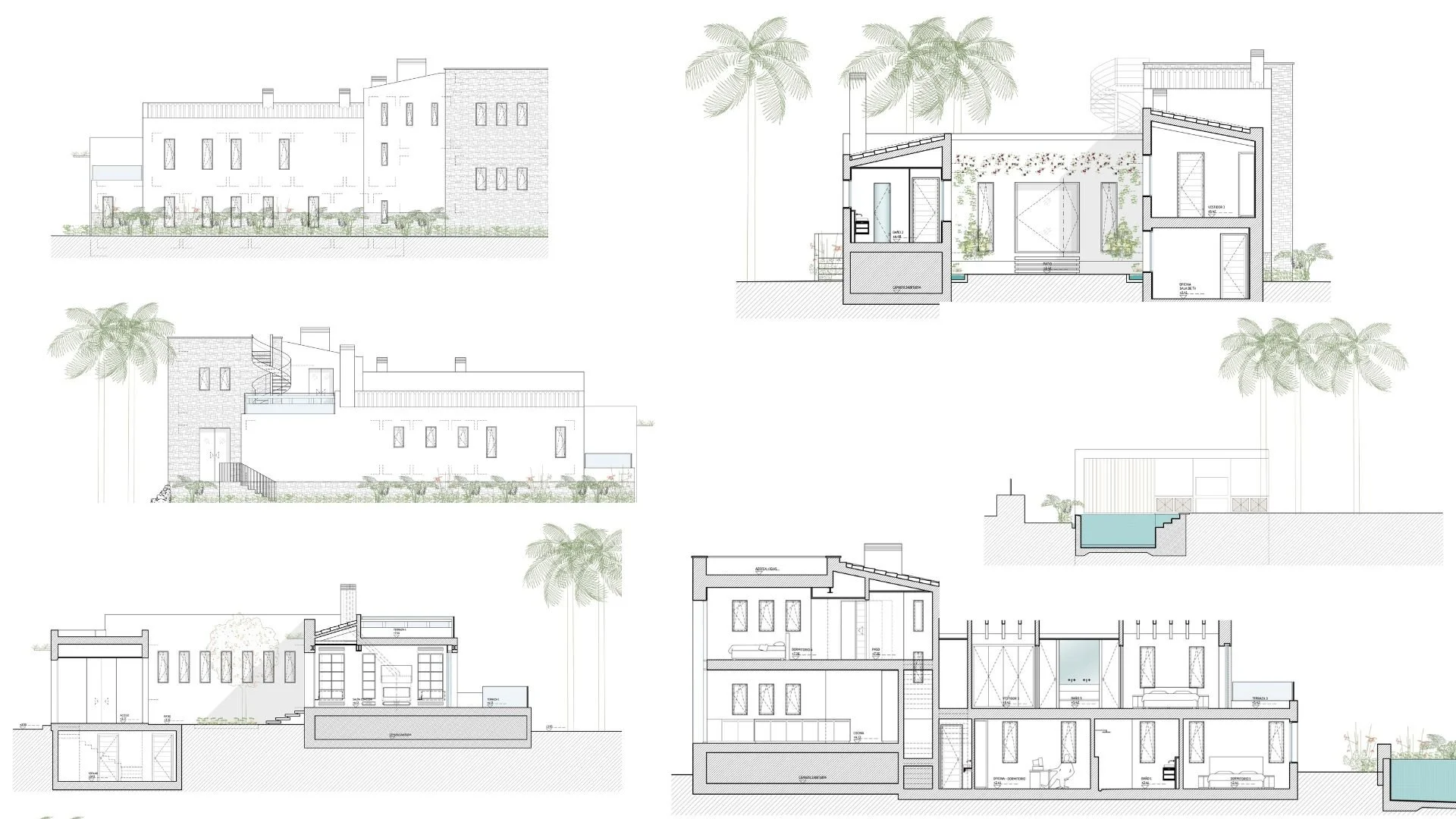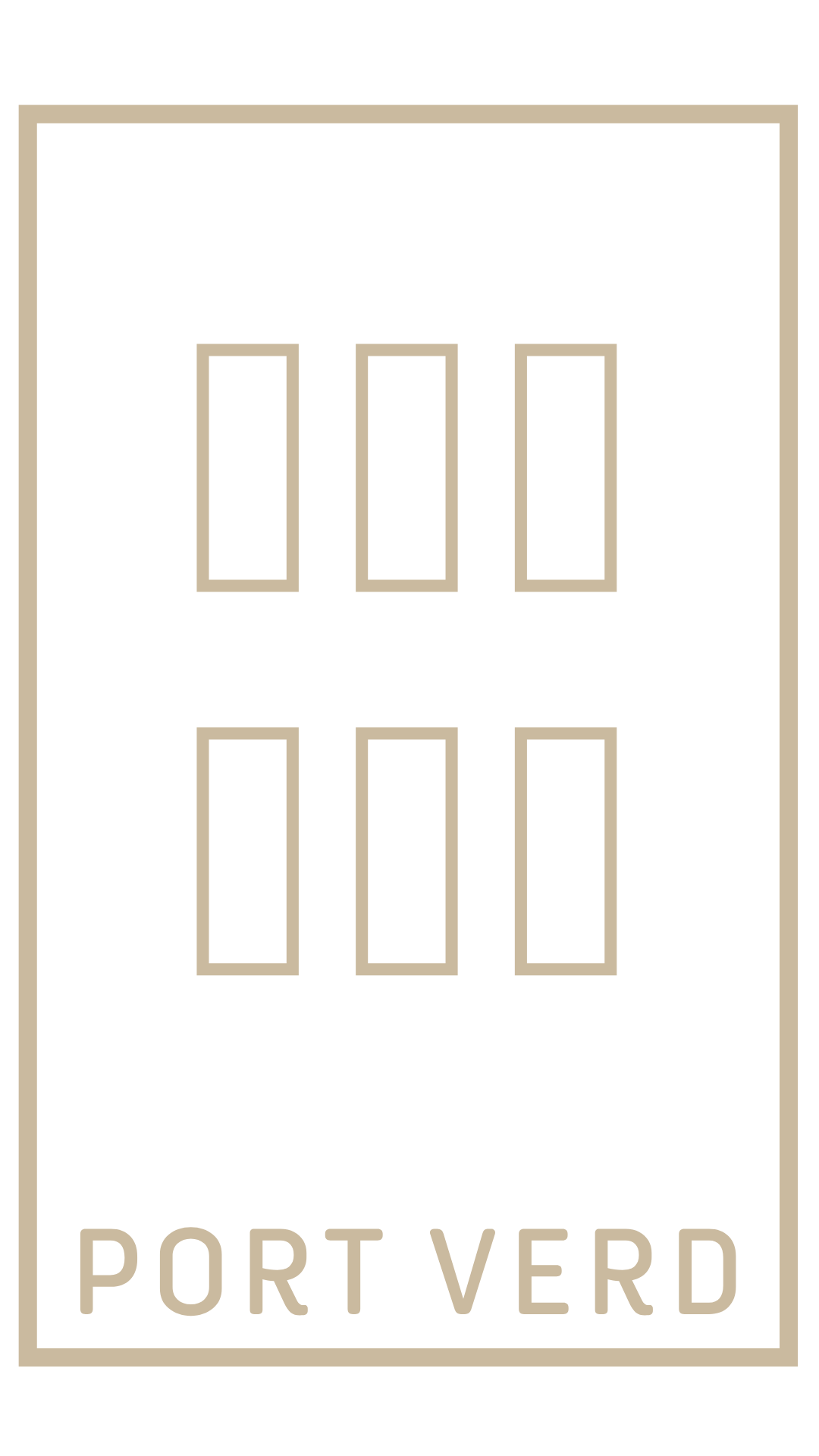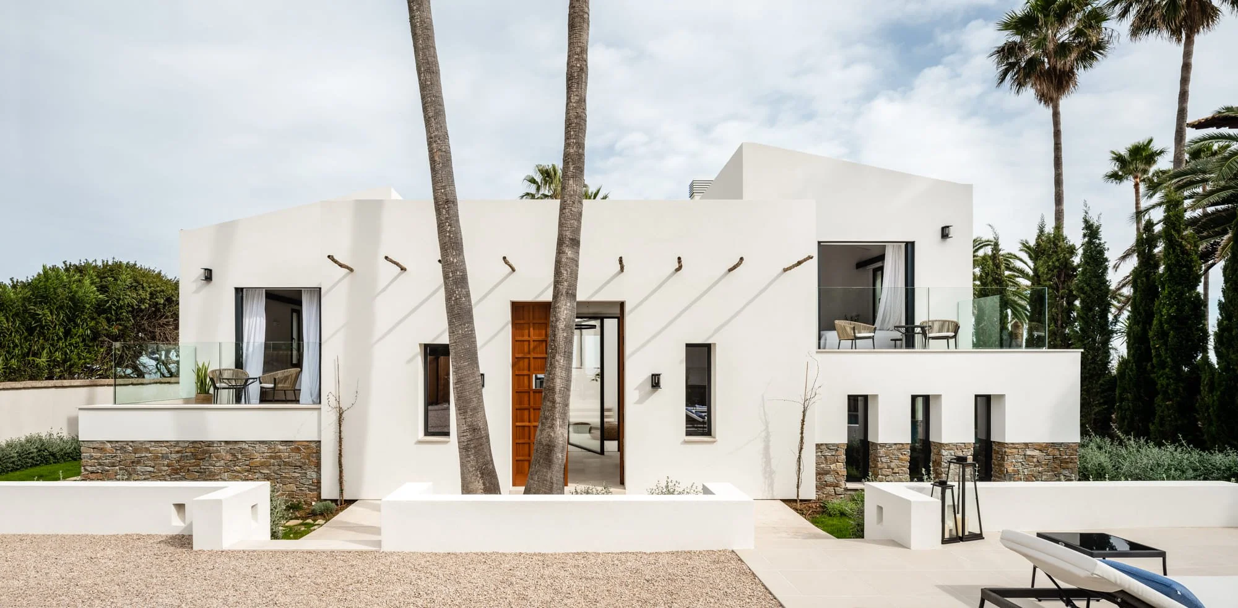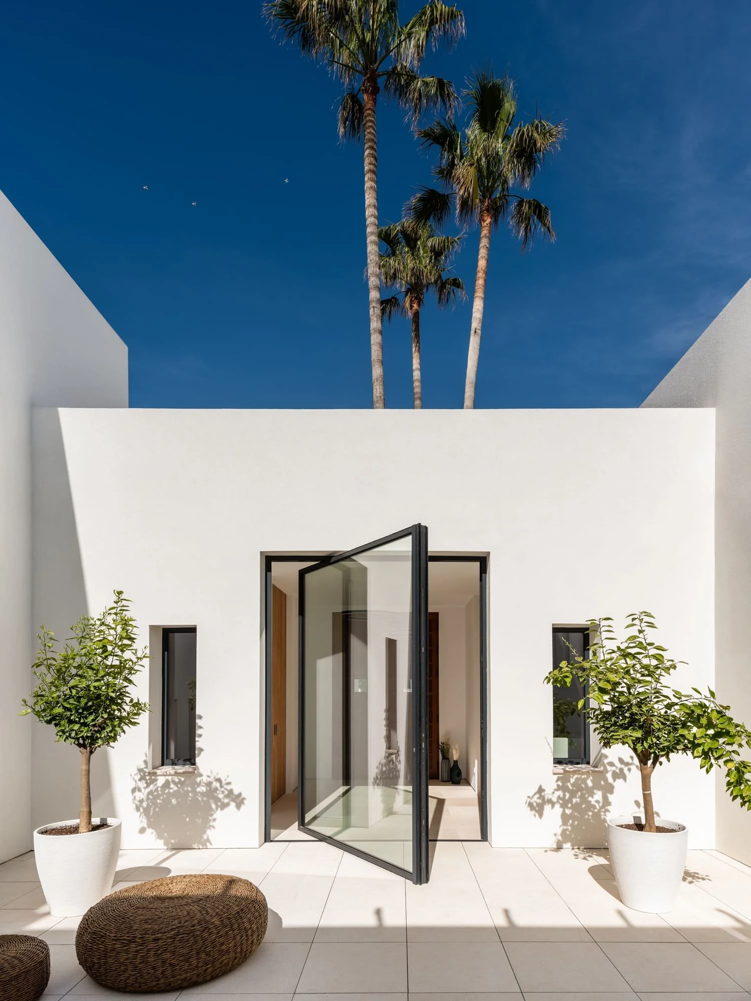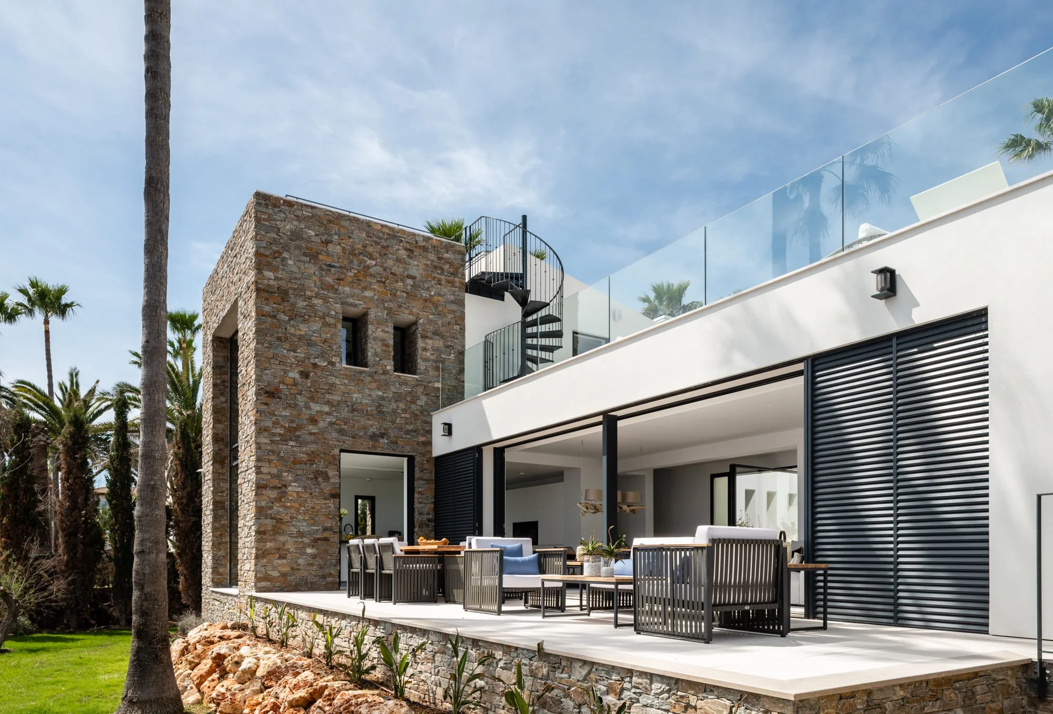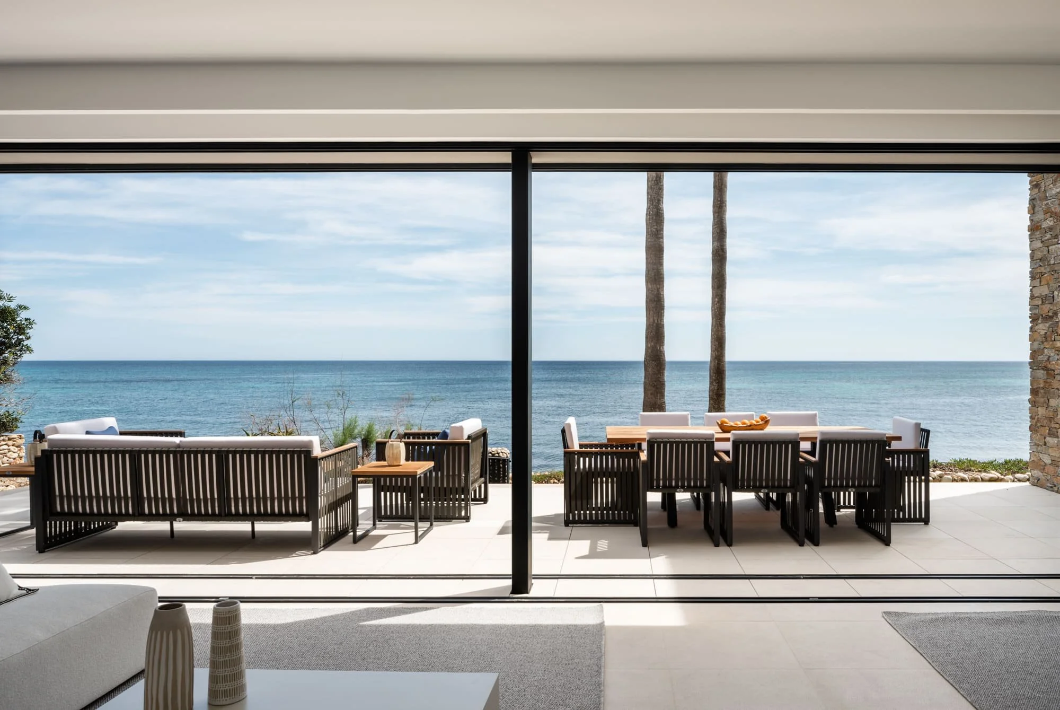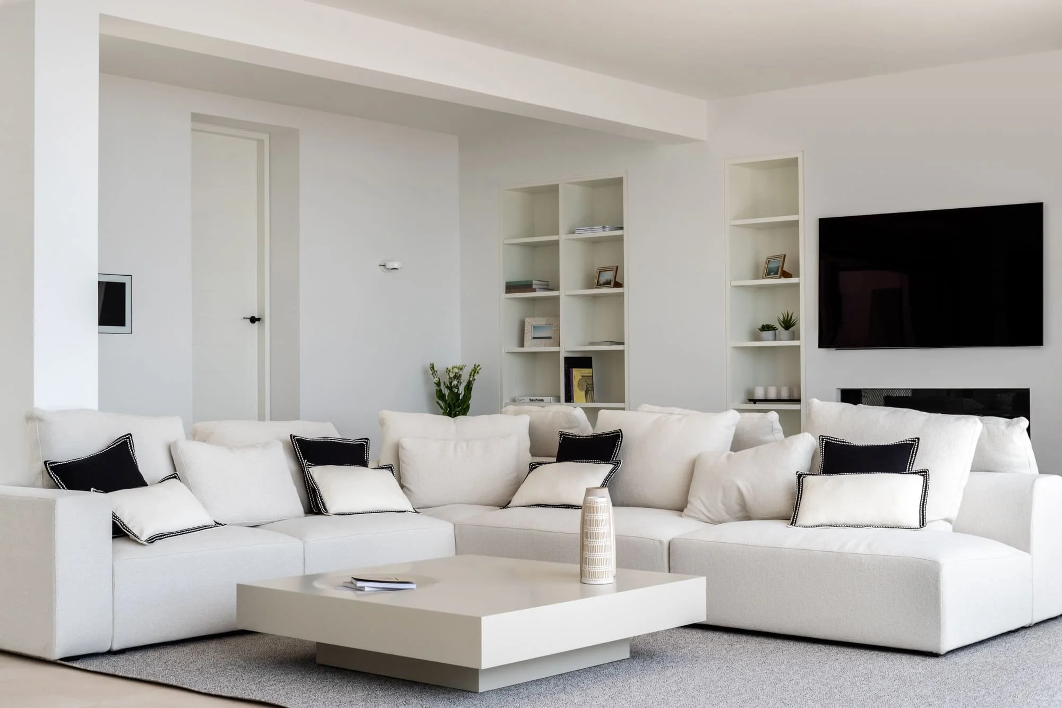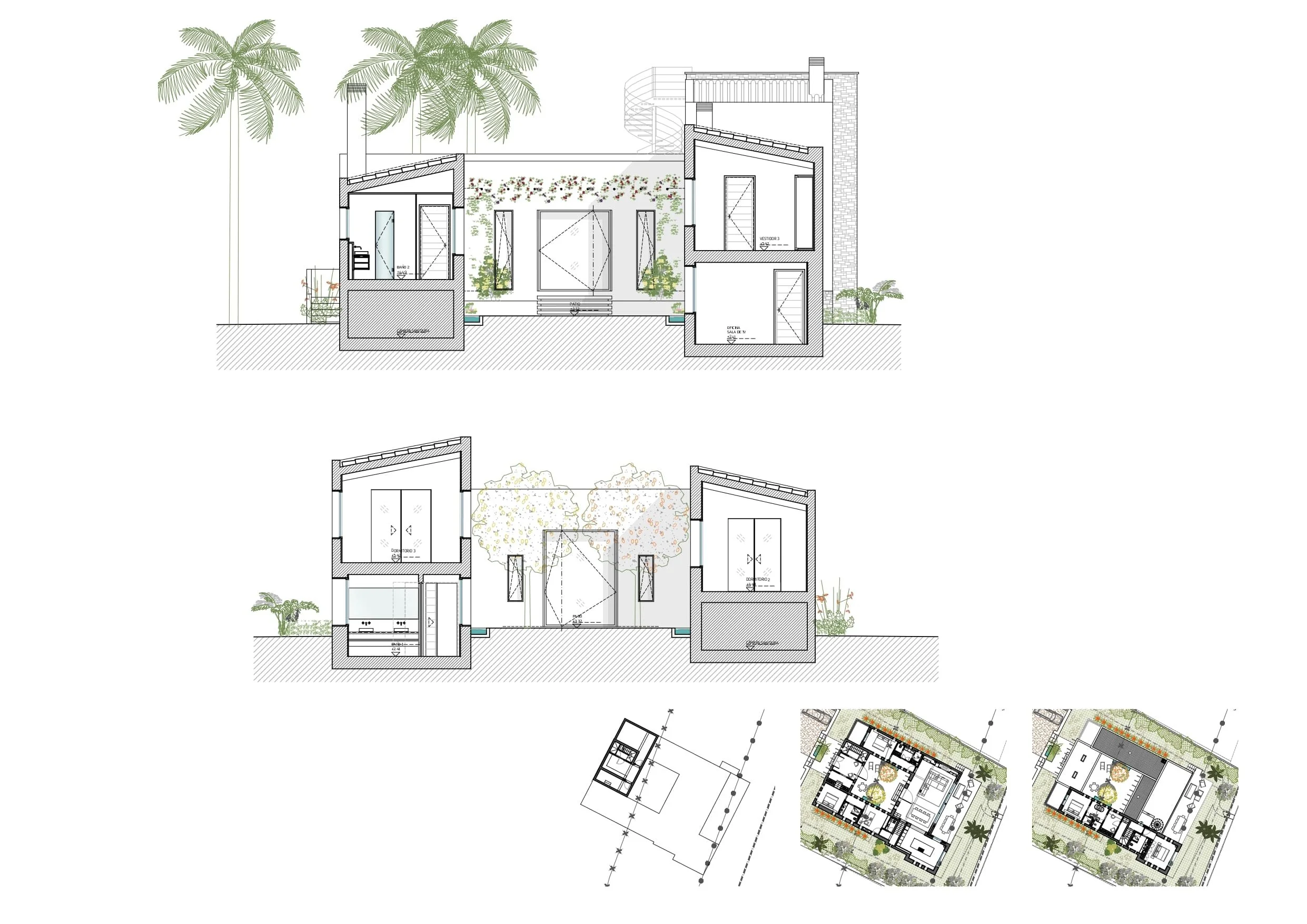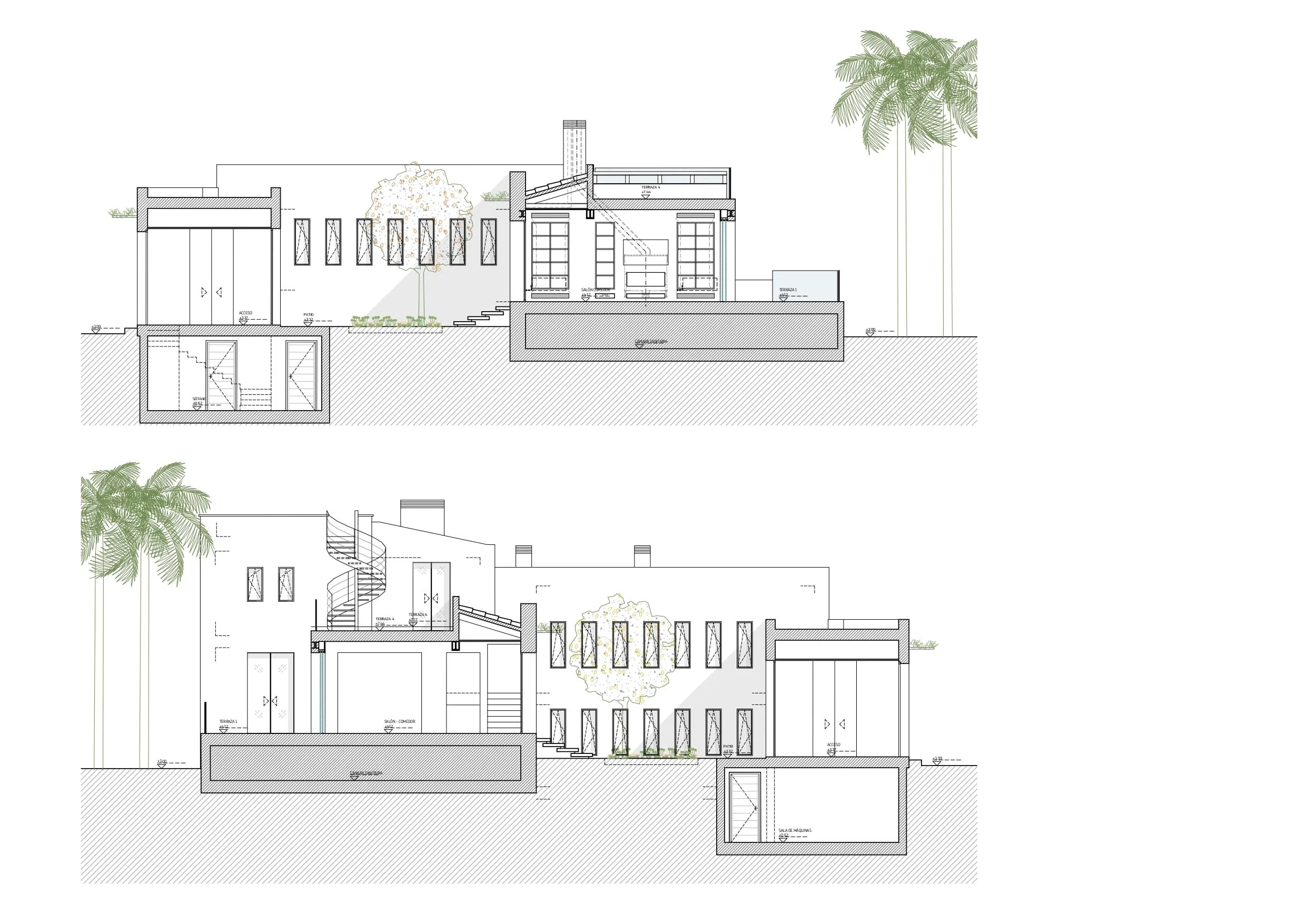
PORT VERD
LUXURY SMART VILLA
PORT VERD VILLA is situated in Son Servera, on Mallorca's east coast and prioritizes privacy through a design that closes off to adjacent buildings while opening inward around a central courtyard-a tranquil private space with views connecting to the sea.
PORT VERD VILLA features a hidden pool area for secluded relaxation away from public view, with the Mediterranean Sea and abundant natural light serving as the project's focal elements. Strategic light points throughout the design create a sense of openness and spaciousness, particularly in the bedrooms, while maintaining the home's intimate connection with its coastal setting.
LOCATION
East Coast of Mallorca
Palma 60 min
>>
Airport 50 min
>>
Son Servera Center 10 min
>>
Artà 20 min
>>
Cala Ratjada 20 min
>>
Palma 60 min >> Airport 50 min >> Son Servera Center 10 min >> Artà 20 min >> Cala Ratjada 20 min >>
SURFACES
Plot · 1.235,10 sqm
House Surface · 620,18 sqm
Pool Area Surface · 124,37 sqm
PRICE
Price on Request
-
4 BEDROOMS
4 SUITE BATHROOMS
1 GUEST TOILET
1 OFFICE ROOM
INTEGRATED AIR CONDITIONING
FIREPLACE
BORA KITCHEN
GAS & INDUCTION COOOKTOP
BUILT-IN APPLIANCES & WARDROBES
-
WATERFRONT PROPERTY
DIRECT SEA ACCESS
OPEN VIEW TERRACES
ROOF TERRACES
SWIMMING POOL
POOL HOUSE
EXTERIOR KITCHEN
PRIVATE PARKING LOT
PRIVATE PATIO & GARDEN
-
SMART HOUSE
ELECTRIC CAR CHARGER
UNDERFLOOR HEATING
SOLAR PANEL
-
CEDULA
FURNISHED
SEA, PALM TREES AND NATURAL LIGHT AS ESSENTIAL ELEMENTS OF THE DESIGN
The proposed intervention focuses on the proximity of the sea, on making the maximum use of natural light, on the existing palm trees and on the need to maintain the privacy of the house in relation to the annexe buildings.
SEA
Magnificent palm trees feature prominently throughout the design, adding a touch of natural elegance to the property. These existing trees have been carefully preserved and integrated into the layout, creating a harmonious blend between architecture and landscape. The swimming pool and pool house area have been strategically designed to establish a completely private relaxation zone sheltered by these palms, hidden from the view of passers-by while maintaining a visual connection to the natural elements that define the Mediterranean aesthetic.
PALM TREES
The proposed intervention embraces the proximity of the Mediterranean Sea, creating a seamless connection between indoor and outdoor spaces. The house is thoughtfully developed around a central axis that links the main entrance to the living room and its expansive terrace, with the sea serving as a magnificent backdrop to the entire project. This design approach not only maximizes views of the water but also incorporates aquatic elements within the property itself, as evidenced by the two fountains that frame the courtyard and enhance the sensory experience with the soothing sound of flowing water.
NATURAL LIGHT
Natural light floods the interior spaces, achieved through thoughtful architectural planning that prioritizes openness while maintaining privacy. The creation of a central courtyard serves as a haven of tranquility, light, and seclusion from neighboring buildings. This emphasis on illumination is complemented by the selection of noble materials such as natural stone, wood, and steel, along with a carefully curated interior color palette that brings necessary warmth to this modern, light-filled home. The result is a dwelling that balances contemporary design with natural elements, creating spaces that are both private and connected to the surrounding environment.
GALLERY
PLANS
CREATED BY
-
Architecture Project
Interior Design
Construction Site Direction
-
Project Development
